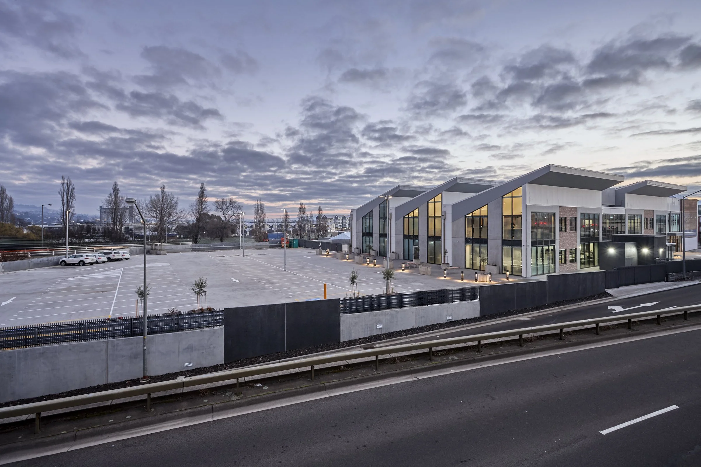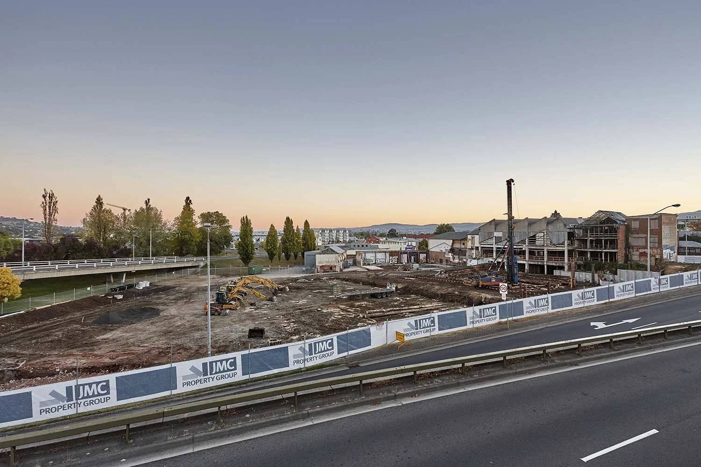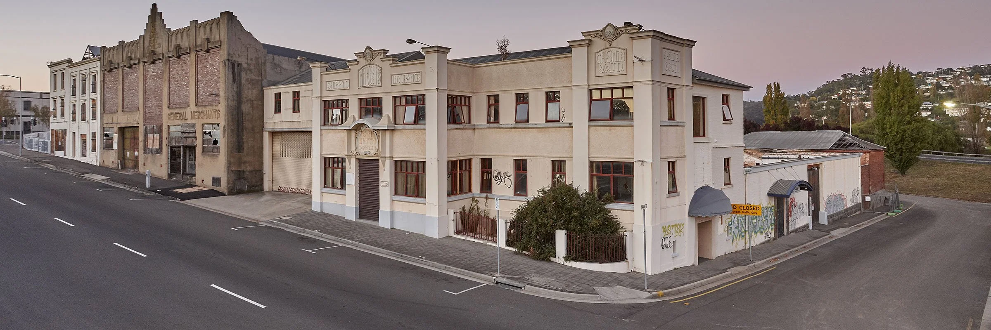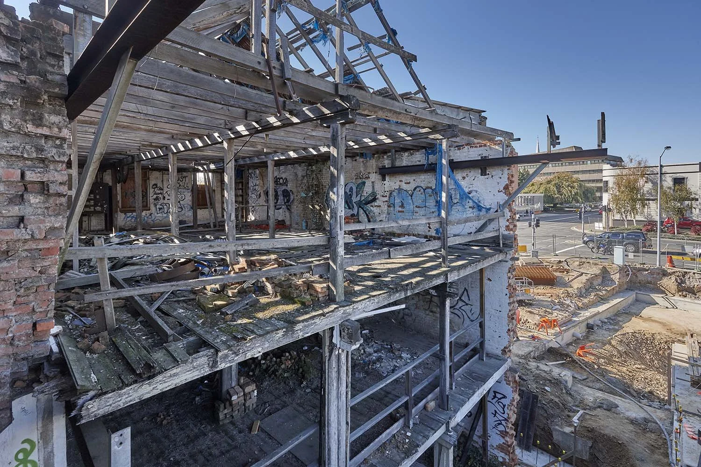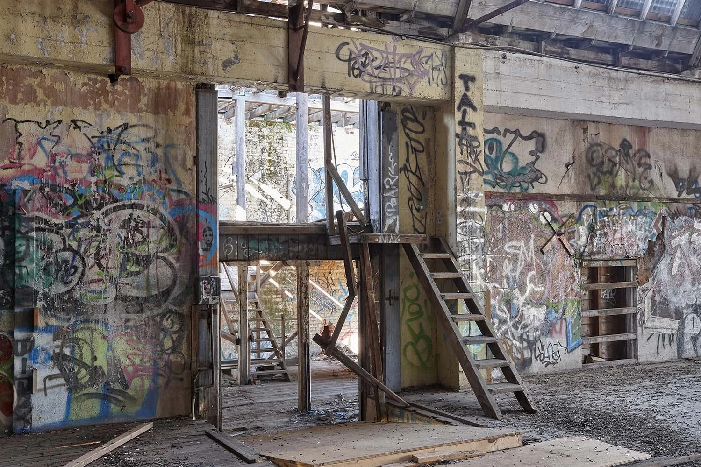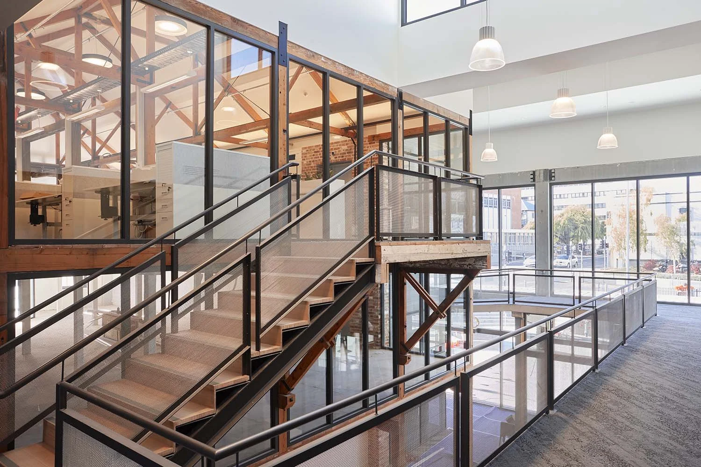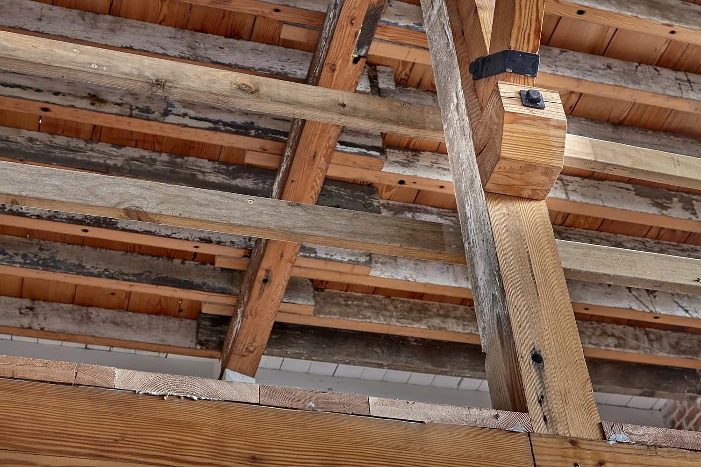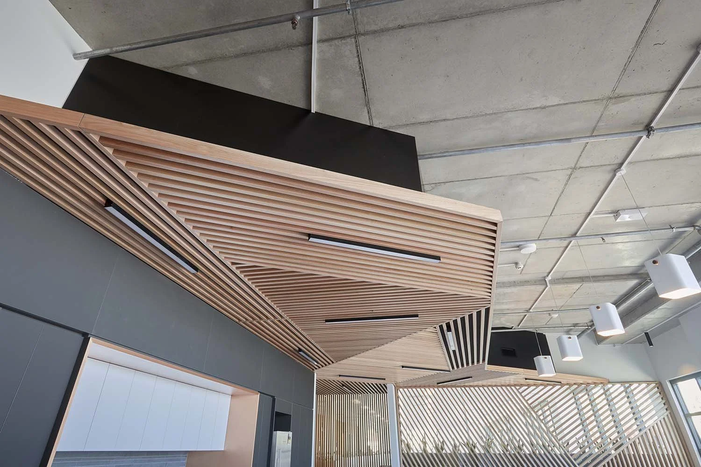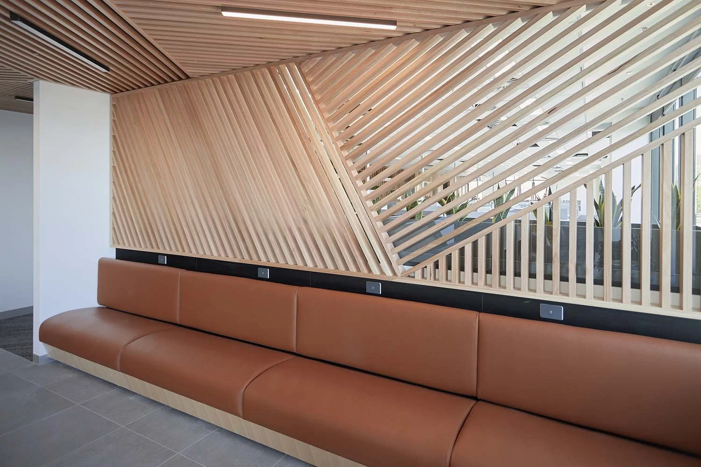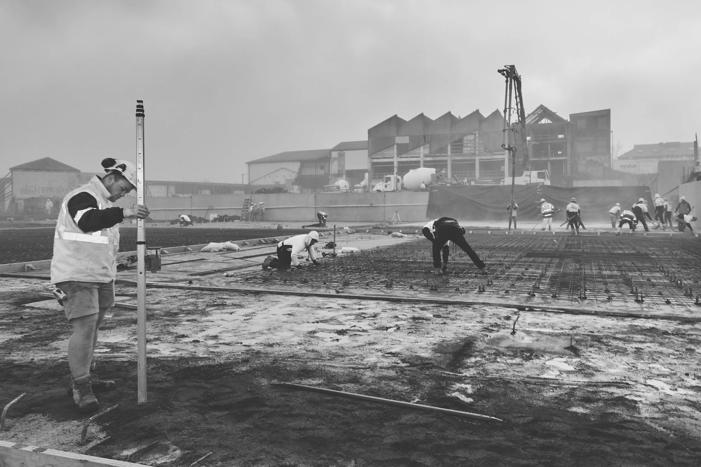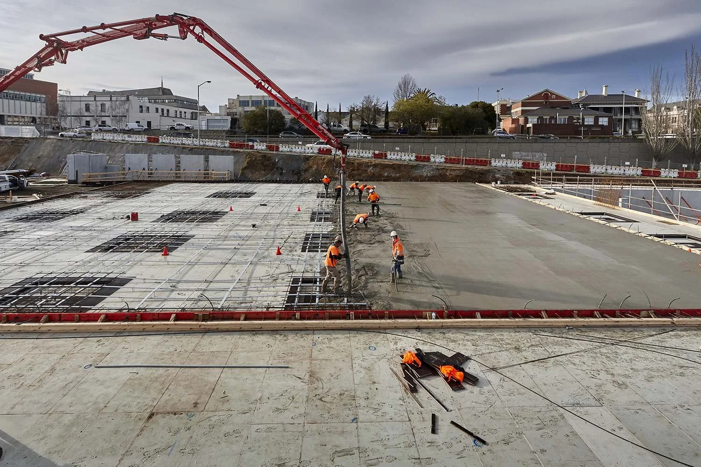The CH Smith development on the northern fringe of in Launceston’s CBD was a disused site with historic facades close to ruin. Planning balanced heritage preservation with modern use, the complex and difficult restoration kept the original façade, timber, and key interiors, blending them with contemporary design and upgrades to meeting current codes and sustainability standards. Collaboration among architects, heritage experts, and contractors maintained the building’s significance. From 2017-2019, advanced photography documented the transformation to a vibrant mixed-use space with offices, retail, and public areas, contributing to Launceston’s urban renewal. The project exemplifies sensitive heritage conservation alongside modern commercial needs.
Project | CH Smith 2017-2019
Builder | Commission | Fairbrother Constructions
Architect | ARTAS
Photographer | Dave Groves
